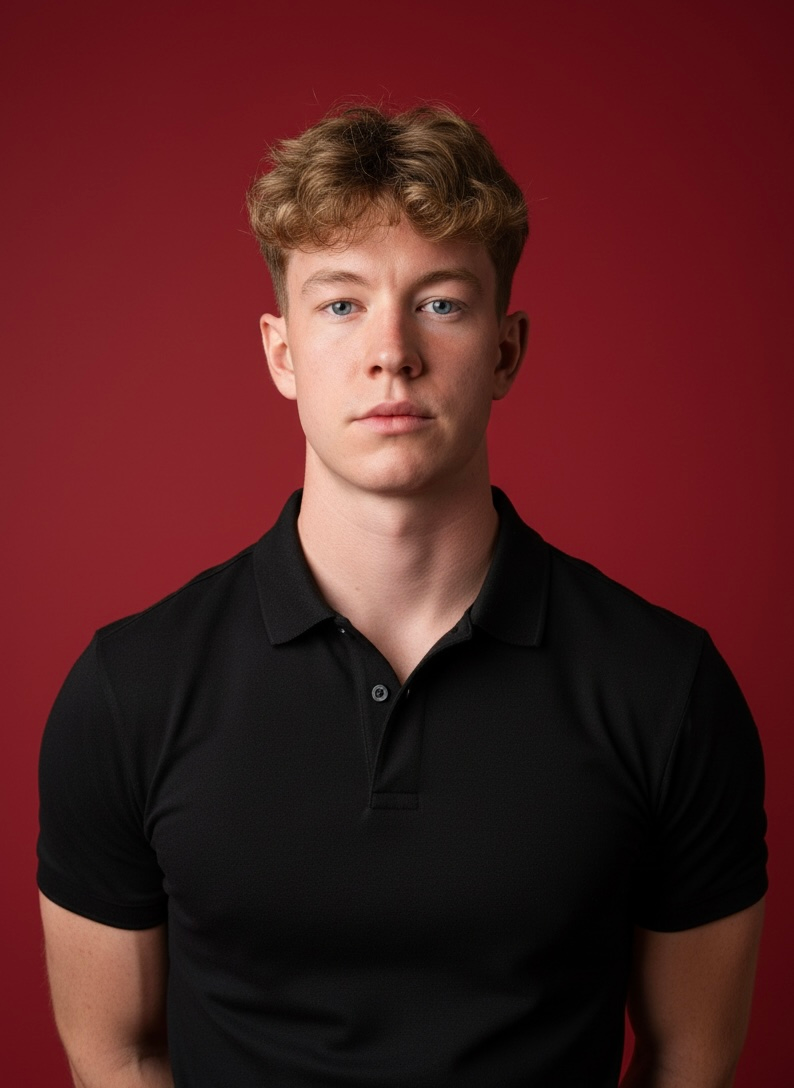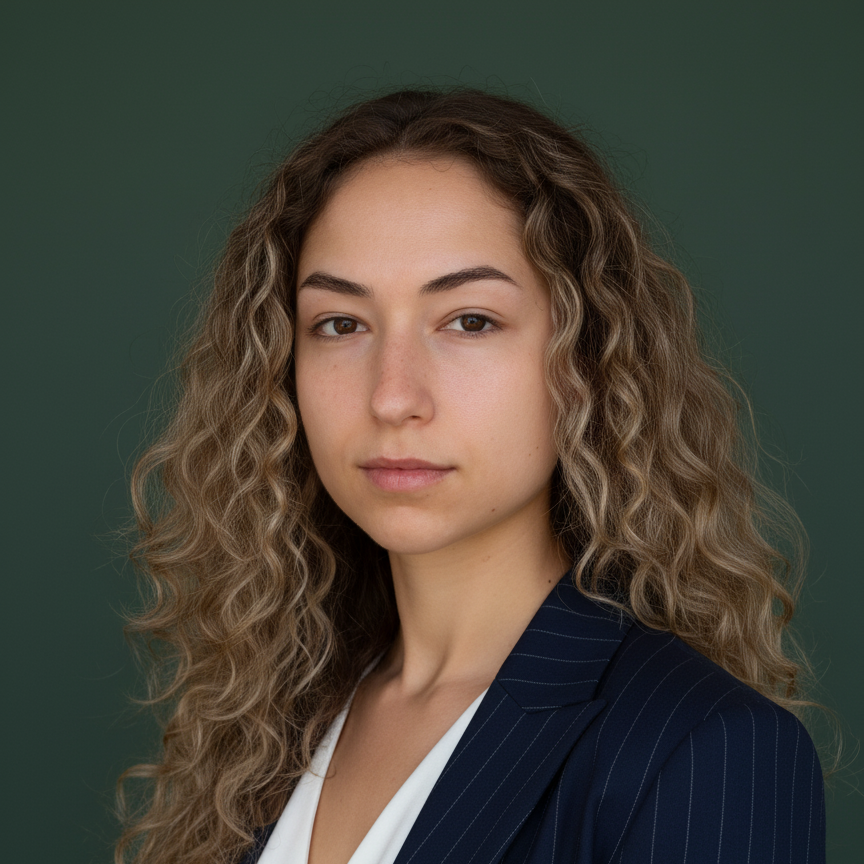Interior Design & Architectural Visualisation
What we are providing
At Ervins Puksts Studio, we specialise in interior design and architectural visualisation, transforming your concepts into beautiful, functional spaces. Whether you're renovating your home, designing a commercial space, or visualising an architectural project, our team combines innovative design principles with advanced visualisation techniques to create spaces that are both aesthetically pleasing and highly functional.
We blend creativity, technical expertise, and a deep understanding of spatial design to craft environments that inspire and elevate.
Bespoke Design Solutions
3D Visualisation & Rendering
Space Optimisation
Detailed Attention to Materials & Finishes
How do we work
Step 1: Discovery & Conceptualisation
We begin by understanding your vision, needs, and the type of space you want to create, whether residential or commercial.
Step 2: Concept Design & Space Planning
We develop concept designs and space plans to maximise functionality and flow, ensuring that every aspect of your space serves a purpose.
Step 3: 3D Visualisation & Feedback
Using advanced 3D modelling, we provide visual renderings that bring the design to life. We incorporate your feedback to refine the concept.
Step 4: Final Design & Execution
We finalise the design details and execute the plan, ensuring that all design elements, from furniture to lighting, come together seamlessly.
Step 5: Ongoing Support & Adjustments
We offer ongoing support and make adjustments to your design as needed to ensure the final space meets your expectations.





